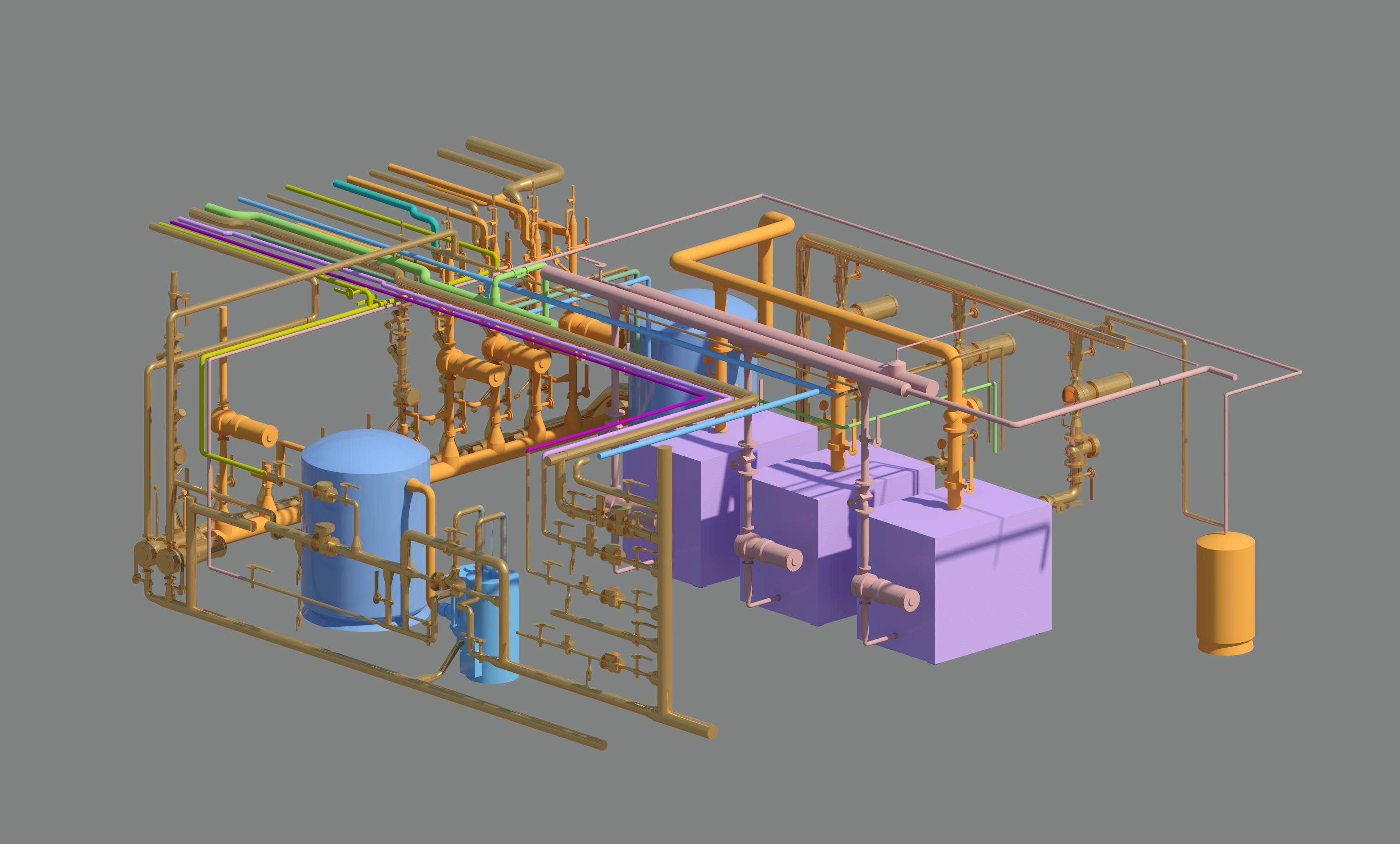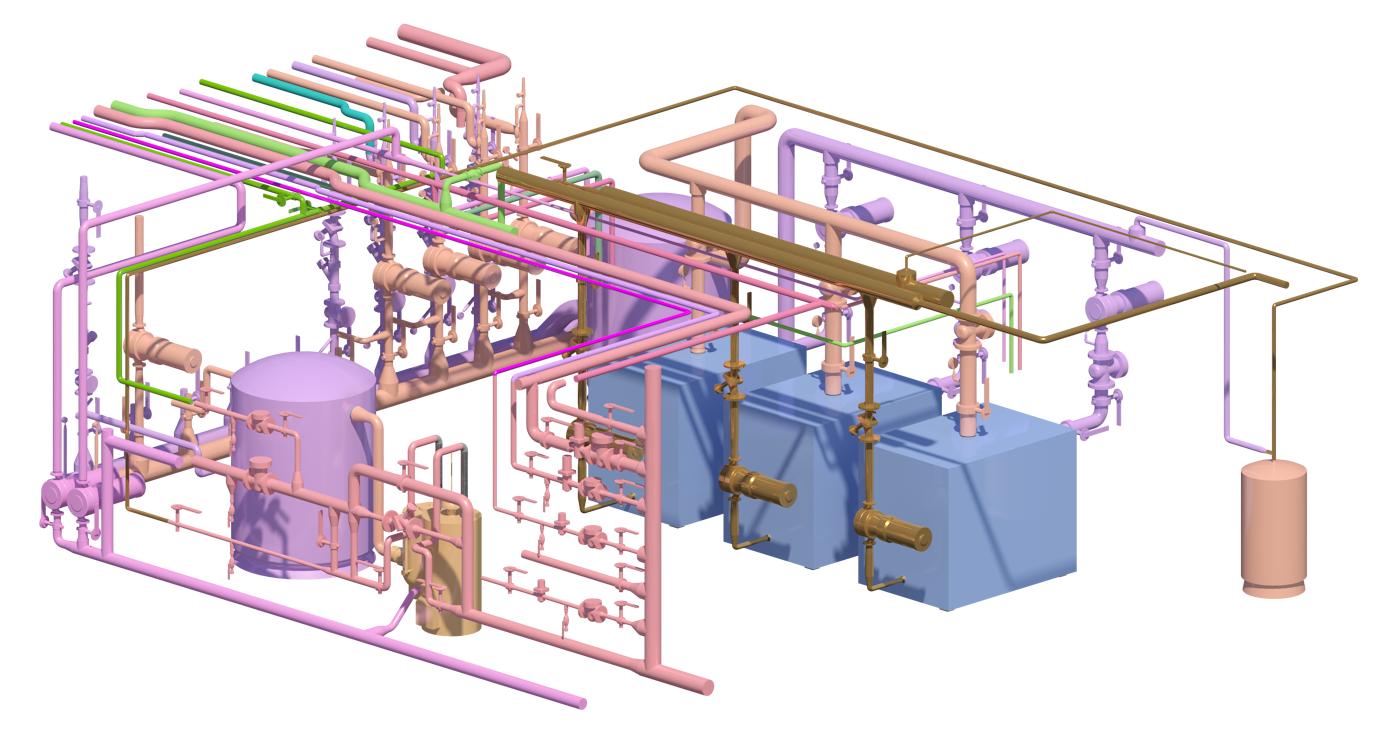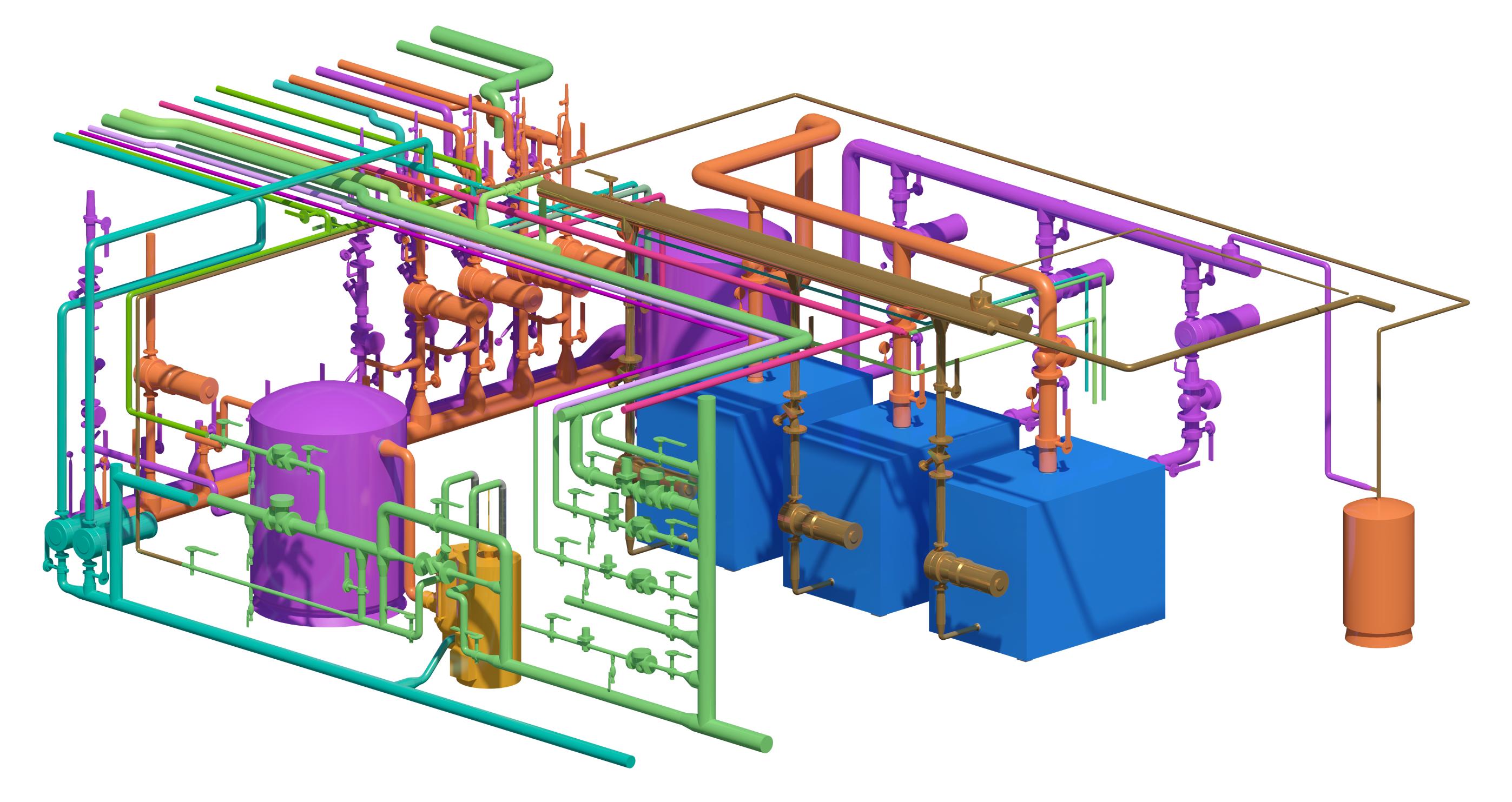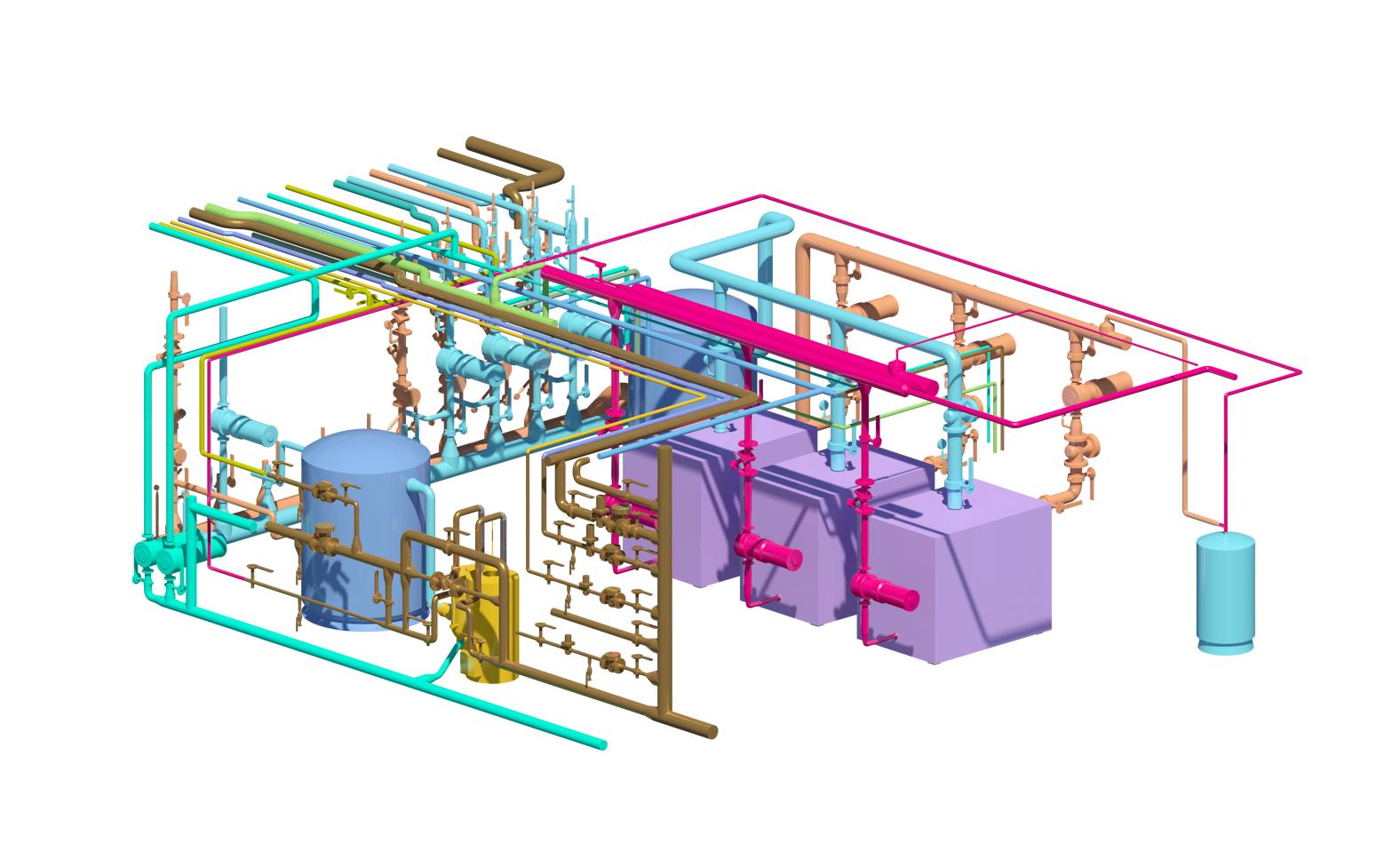HVAC CAD Services
HVAC CAD (Computer-Aided Design) services involve the use of specialized software to create detailed drawings, schematics, and designs for heating, ventilation, and air conditioning (HVAC) systems in building projects. CAD technology helps engineers, architects, and contractors to visualize, analyze, and optimize HVAC systems, ensuring better performance, accuracy, and efficiency throughout the design and installation process. Our HVAC CAD Services Include:
1. HVAC System Design, Drafting and Modeling
Whether you are constructing a new HVAC system or update an existing system, it provides a detailed HVAC System design drawing that meets your specifications. Our CAD concepts include complex planning for ductwork, air handling units, ventilation holes, and other key components of the system. We focus on the accuracy and compliance of all local building codes to ensure a smooth process for construction.
2. HVAC Shop Drawings
We specialize in producing high-quality HVAC shop drawings that contractors (GC), Sub contractors can use for system installation. These drawings provide important components such as exact measurements, equipment placement, and routing of ducts and pipes, helps to ensure a smooth installation process without delay.
3. HVAC Layouts & Plans
Our HVAC layout and plans include detailed conceptions for the placement of HVAC systems throughout the building, optimization of air flow, ventilation and overall efficiency of the system. These drawings focus on critical elements such as air distribution, equipment location and safety considerations to ensure the best performance.
4. 3D HVAC Modeling
Using 3D modelling technologies, we create fully visualize HVAC systems structures that allow you to see your HVAC systems before the start of construction. This process not only helps you identify potential problems at an early stage, but also allows you to extend cooperation between interested parties, offering a more intuitive view of the HVAC arrangement. A wide range of software such as Revit, BricsCAD, AutoCAD are used for 3D modeling to provide a highly detailed and accurate representation of the system.
5. As-Built Drawings
After the installation is completed, we provide drawings to reflect the actual layout and configuration of your HVAC system. These drawings are valuable for future maintenance, repair and any necessary maintenance of the system. Our team conducts detailed site visits to capture accurate HVAC installation data or collaborates with the GC team to obtain as-built information, ensuring precise documentation for future maintenance and system updates.




