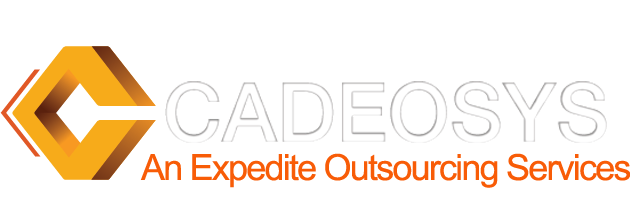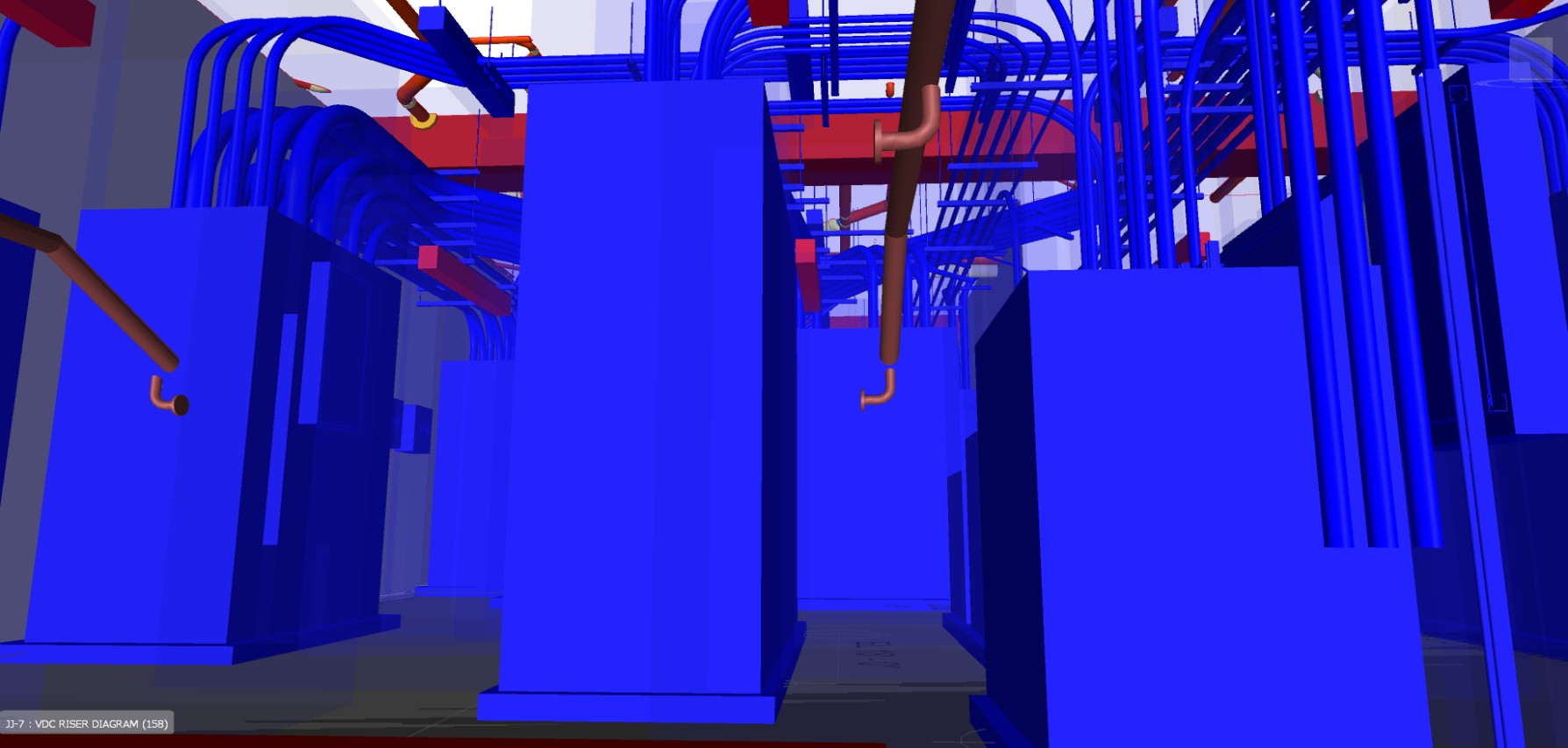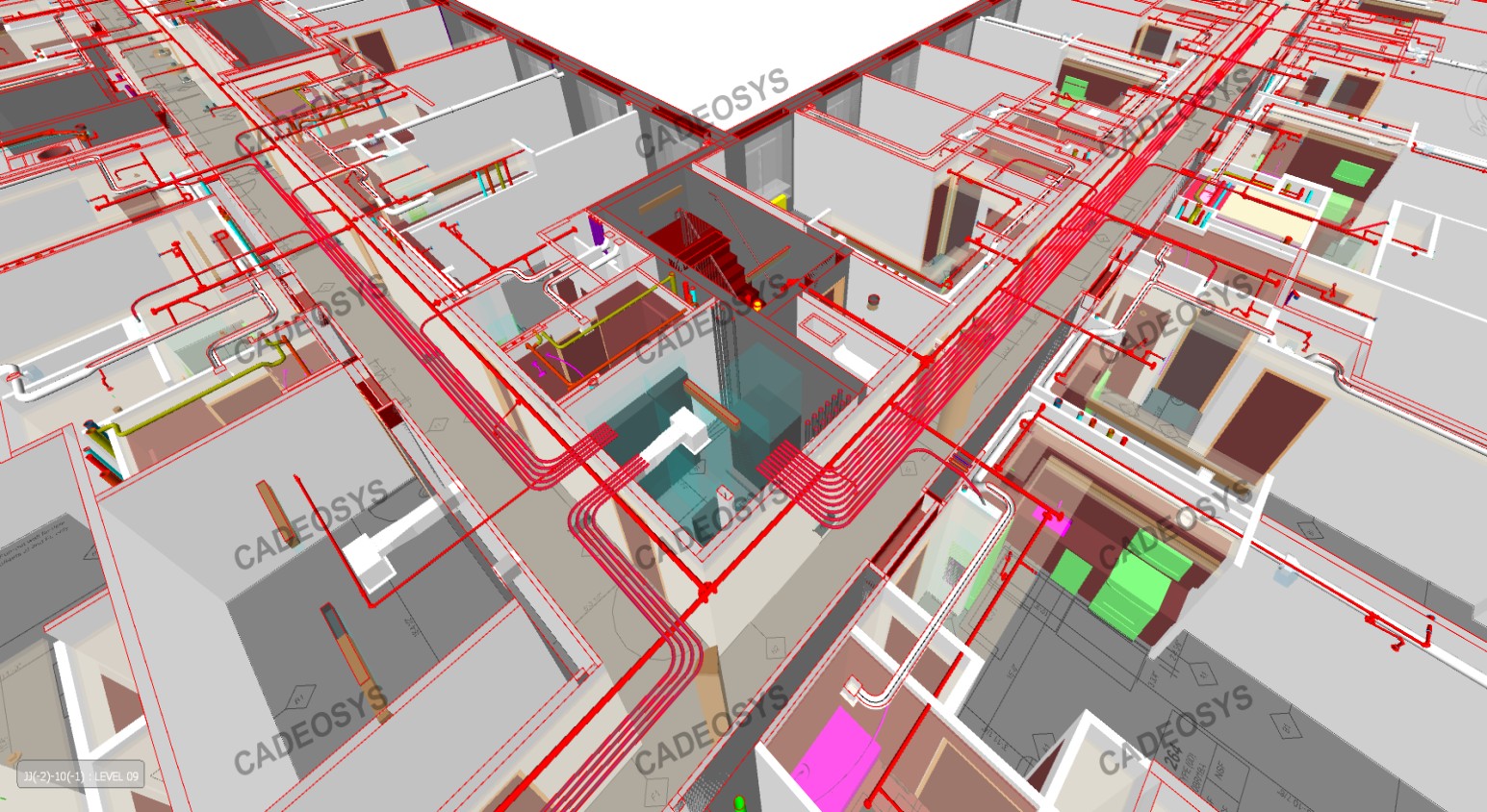Expert Electrical BIM Services for Streamlined Building Design
Electrical BIM services (Building Information Modeling) is an intelligent 3D modeling process that facilitates accurate design, planning, and coordination of electrical systems within structures. Through the utilization of tools like Autodesk Revit, Navisworks, AutoCAD, and BricsCAD, Cadeosys guarantees the smooth integration of electrical elements with other building services, enabling architecture, engineering, and construction professionals to minimize mistakes, lower expenses, and enhance project productivity.
We offer extensive Electrical BIM services (Building Information Modelling) along with ELV Systems, specializing in the design, modelling, and coordination of electrical systems for the Architecture, Engineering, and Construction (AEC) industry. Our expert Electrical BIM solutions include the creation of detailed 3D models of essential electrical components such as lighting fixtures, power outlets, conduits, cable trays, panels, switchboards, and ELV systems . These high-precision BIM models ensure accurate placement and seamless integration with other building systems, enhancing project efficiency, accuracy, and cost-effectiveness.
By using advanced BIM technology, Cadeosys helps contractors (GC ), Sub-contractors, and MEP professionals optimize electrical designs, reduce errors, and improve coordination across disciplines. Our Electrical BIM services contribute to better project execution, reduced rework, and enhanced building performance.
Cadeosys's Essential Electrical BIM Services:
Electrical System Modeling
Creation of detailed 3D electrical models including:
Lighting fixtures
Power outlets
Conduits and cable trays
Panels and switchboards
Ensures precise placement and integration with MEP and structural systems.
Electrical System Modeling
BIM Coordination & Clash Detection
Uses Revit and Navisworks to identify and resolve clashes between electrical and other building systems.
Reduces on-site errors and avoids expensive rework.
Improves coordination between MEP, structural, and architectural teams.
2D to 3D BIM Conversion
Converts traditional 2D AutoCAD drawings into detailed 3D BIM models
Helps contractors, surveyors, and architects transition to modern BIM workflows.
Electrical Load Analysis & Energy Optimization
Calculates electrical loads in order to optimize power distribution.
Ensures adherence to electrical safety regulations and energy efficiency.
Scan-to-BIM & As-Built Documentation
Transforms scanned data into precise as-built 3D models..
Useful for renovations, retrofitting, and future upgrades..
Cloud-Based Collaboration & Remote Access
Allows for real-time coordination among engineers, contractors, and architects.
Reduces site visits by offering remote access to BIM models.
Supports a fully digital construction workflow to increase project productivity.
Cadeosys is a trusted Electrical BIM service provider with years of industry expertise, delivering high-precision electrical modeling solutions. Utilizing advanced BIM software like Autodesk Revit, Navisworks, AutoCAD, and BricsCAD, we guarantee accurate design, seamless MEP coordination, and compliance with international electrical safety standards. Our cost-effective solutions help minimize material wastage, rework, and errors, improving project efficiency. With customized BIM support for contractors, architects, and engineers, Cadeosys provides tailored solutions that enhance structural and architectural integration for successful project execution.



