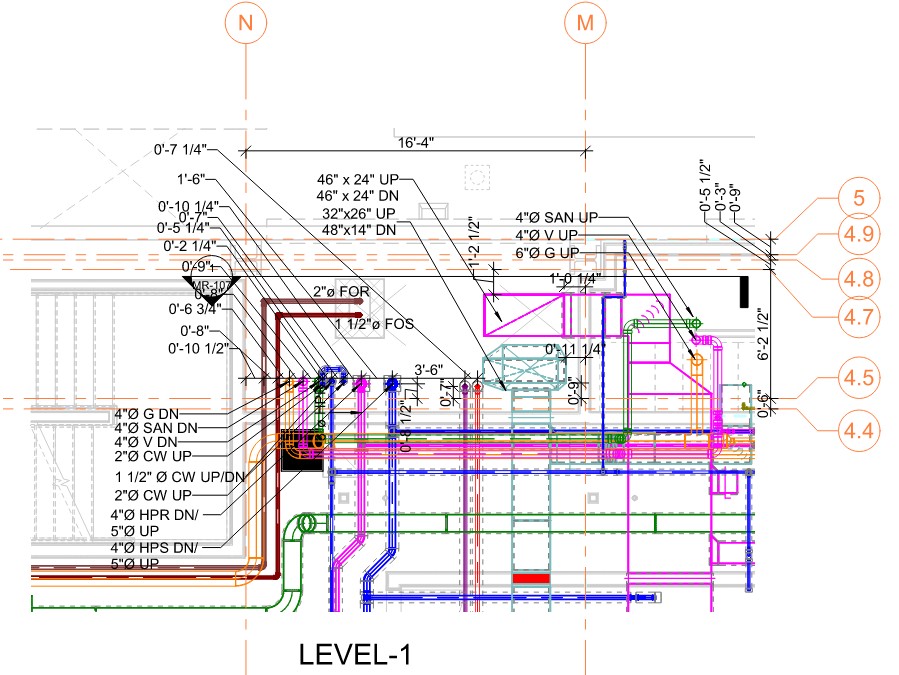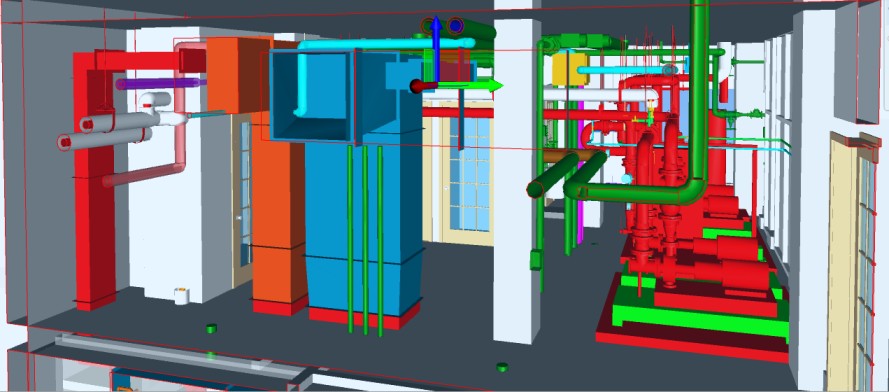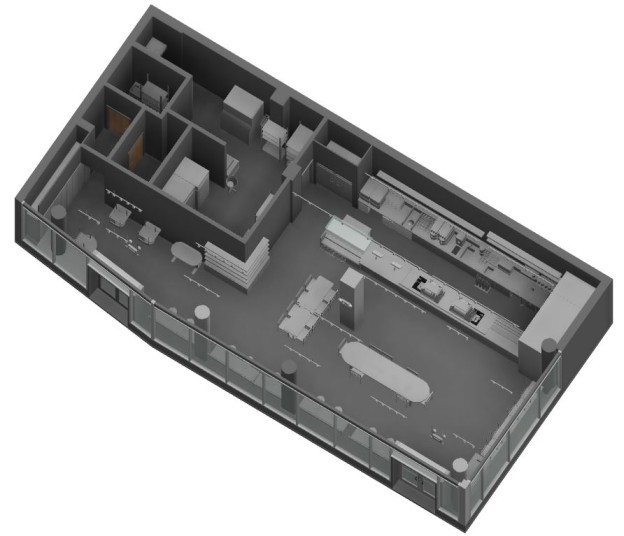2D to 3D CAD Services
Cadeosys specialises in 2D to 3D CAD conversion services, which convert traditional 2D designs into precise and accurate 3D models. With pioneering technology and professional experts, we offer exact 3D visualisation solutions for a variety of industries, including architecture, product design, engineering, and others. Our 2D to 3D CAD conversion services will help you optimise your design process, improve product development, and minimise time to market.
Why Choose Cadeosys for 2D to 3D CAD Conversion?
Choosing Cadeosys for your 2D to 3D CAD services means working with a team that values precision, innovation, and customer satisfaction. Here's why we are the ideal partner for your conversion needs:We are in this market for more than 15 years.Our experts have industry knowledge to handle your 2D to 3D CAD conversion needs.
We use AutoCAD, BricsCAD, Navisworks and Revizto to transform your 2D drawings into accurate, high-quality 3D models.
Each project is unique, and we customise our services to meet your individual design requirements, whether it be for architecture, product design, or industrial equipment
We understand the importance of deadlines and make sure your 3D CAD models are delivered on time, without compromising on quality.
Our 2D to 3D CAD Conversion Services
We offer a comprehensive range of services that cover the entire 2D to 3D CAD conversion process. From initial design to final model delivery, we ensure that every step of the conversion is smooth and effective.
2D Drawing to 3D Model Conversion
Our core service is the conversion of your existing 2D drawings, blueprints, or sketches into detailed 3D models. Whether you have hand-drawn designs or CAD-generated 2D files, our expertise man power with the help of software they turns them into fully functional 3D models.
We support multiple formats, including:
2D CAD to 3D CAD (Revit, Revizto, Navisworks)
Hand-drawn sketches to 3D models
PDF to 3D conversion
3D CAD Drafting & Modeling
Our 3D drafting services help you visualize and refine your designs. We work with leading 3D CAD software such as:
Revit: Ideal for creating 2D to 3D drafts for construction, architecture, and engineering projects.
BricsCAD: Perfect for preparing 2D drafting services, such as shop drawing, prefabrication drawing, or As builts drawing preparation.
With 3D CAD modeling, we ensure that your models are ready for construction, fabrication etc.
3D Rendering and Visualization
After completing your 2D to 3D CAD conversion, we also offer 3D rendering services, providing high-quality, photorealistic visuals of your model. This helps stakeholders better understand the design and functionality before moving into production.
3D Printing and Prototyping Support
Once your 3D CAD model is ready, we provide support for 3D printing and rapid prototyping, ensuring that your design can be brought to life quickly and accurately. We work with various 3D printing technologies to provide functional prototypes for testing, manufacturing, or client presentations.
Tools We Use for 2D to 3D CAD Conversion
AutoCAD or BricsCAD
AutoCAD/BricsCAD is one of the most widely used tools for 2D to 3D CAD conversion. Its versatility and precision make it the perfect choice for architecture, civil engineering, and construction industries. We use AutoCAD to create detailed 3D models from your existing 2D blueprints, ensuring accurate measurements, dimensions, and functionality.
Revit
When it comes to architectural design and building information modeling (BIM), Revit is our go-to software. Using Revit, we can convert 2D architectural drawings into detailed 3D models, including building structures, interiors, and even the mechanical, electrical, and plumbing (MEP) systems.



